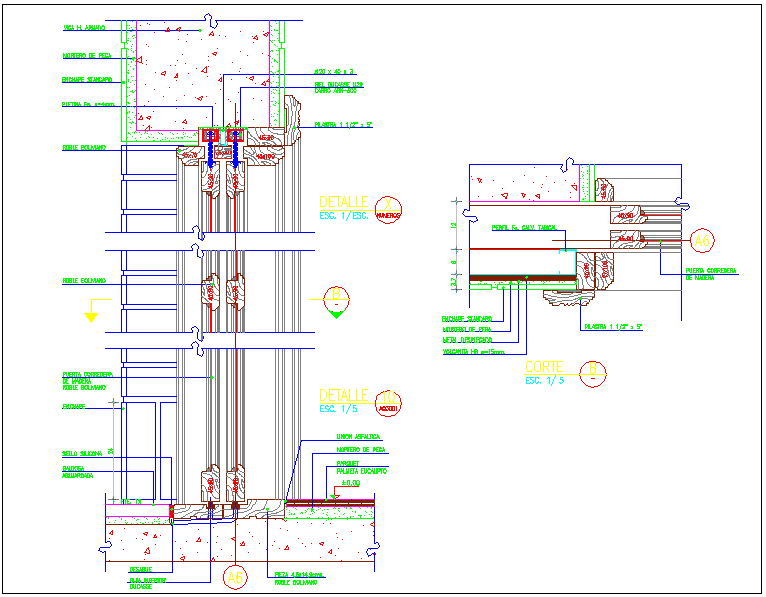Sliding door view with window detail
Description
Sliding door view with window detail dwg file with view of door and window and view of
screw and foundation detail view with mortar and para feet detail with construction detail.

Uploaded by:
Liam
White

