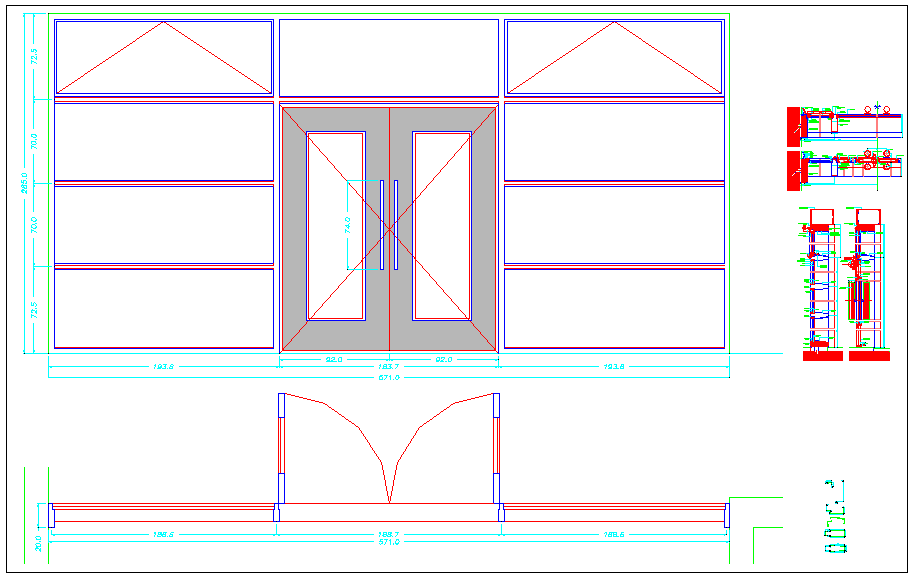Door view with opening and view of glass
Description
Door view with opening and view of glass dwg file with door view and handle of round bar and wall view with door and dimensional detail of door and glass and sectional
view detail.
File Type:
DWG
File Size:
169 KB
Category::
Dwg Cad Blocks
Sub Category::
Windows And Doors Dwg Blocks
type:
Gold

Uploaded by:
Liam
White

