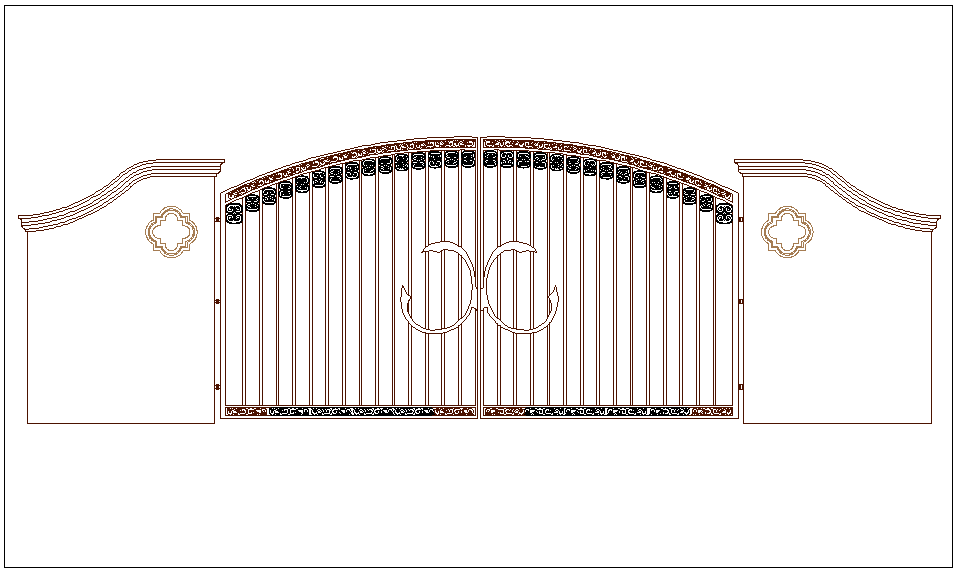Designer view of forged door
Description
Designer view of forged door dwg file with view of double door and designer wall view
and hinge view of door and flower shaped design of door with square pipe.
File Type:
DWG
File Size:
150 KB
Category::
Dwg Cad Blocks
Sub Category::
Windows And Doors Dwg Blocks
type:
Gold

Uploaded by:
Liam
White

