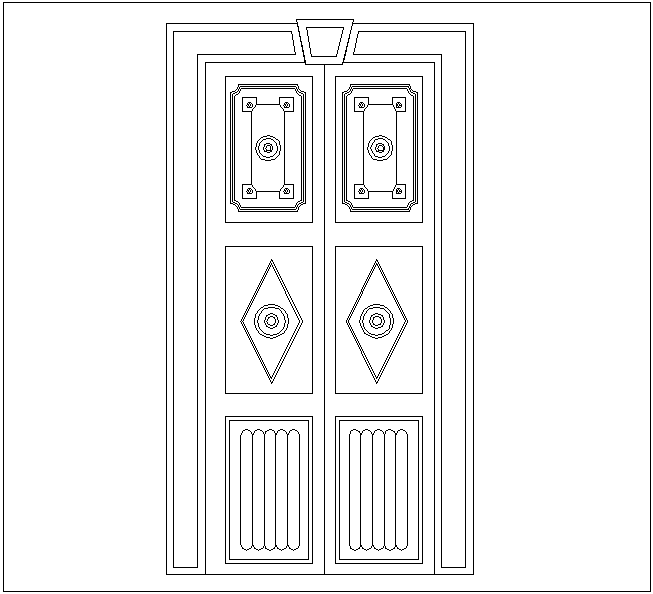Door Design
Description
Door Design dwg file with view of door with view of rectangular shaped different
design view in door.
File Type:
DWG
File Size:
7 KB
Category::
Dwg Cad Blocks
Sub Category::
Windows And Doors Dwg Blocks
type:
Gold

Uploaded by:
Liam
White
