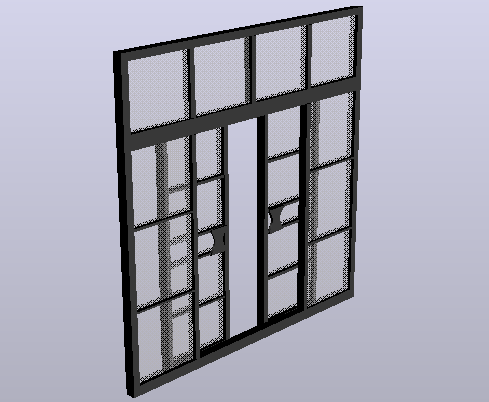Door design with black aluminium and glass view
Description
Door design with black aluminium and glass view dwg file with view of door with frame
and handle and square pipe view with glass view.
File Type:
DWG
File Size:
38 KB
Category::
Dwg Cad Blocks
Sub Category::
Windows And Doors Dwg Blocks
type:
Gold

Uploaded by:
Liam
White
