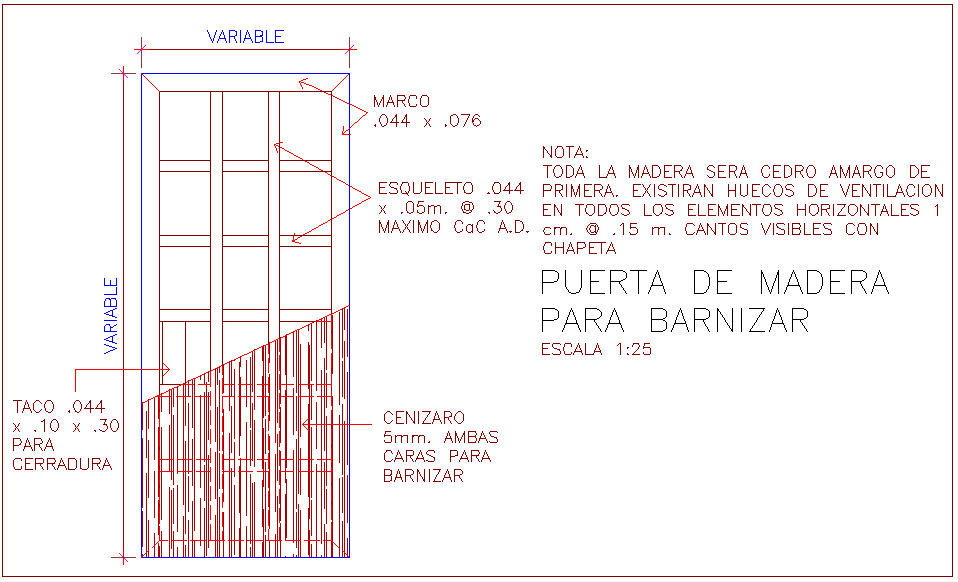Wood door detail with view of door
Description
Wood door detail with view of door dwg file with view of door with detail of faces for
varnish and view of frame and plank view in Wood door detail with view of door.
File Type:
DWG
File Size:
27 KB
Category::
Dwg Cad Blocks
Sub Category::
Windows And Doors Dwg Blocks
type:
Gold

Uploaded by:
Liam
White
