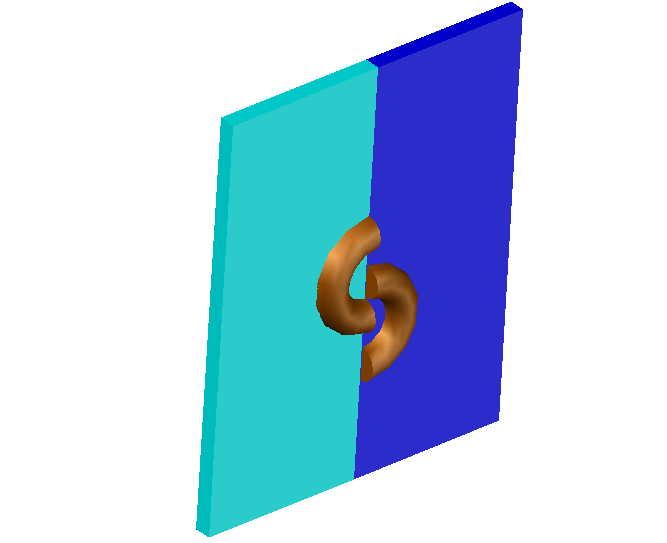Entrance design way in 3d
Description
Entrance design way in 3d dwg file with view of double door and circular handle
view in Entrance design way in 3d.
File Type:
DWG
File Size:
15 KB
Category::
Dwg Cad Blocks
Sub Category::
Windows And Doors Dwg Blocks
type:
Gold

Uploaded by:
Liam
White

