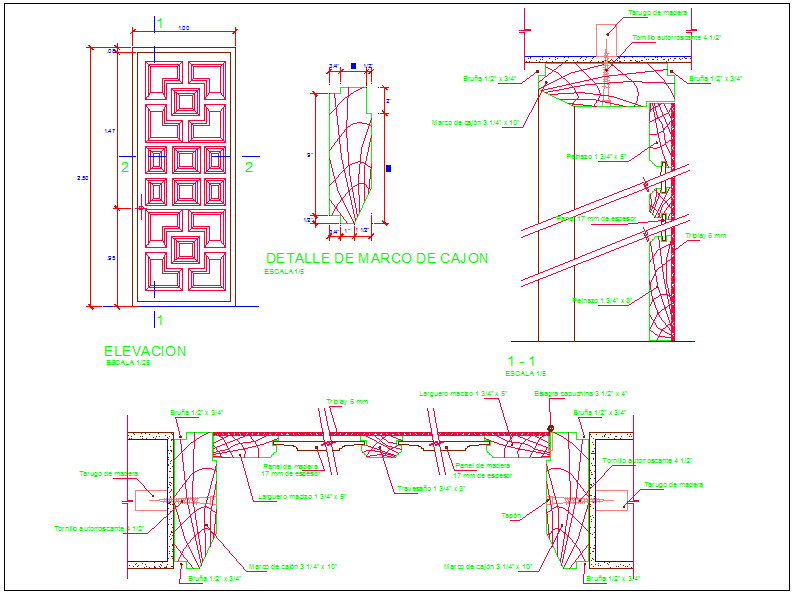Door design with frame and wall detail
Description
Door design with frame and wall detail dwg file with door view with dimensional detail,
Self tapping screw view joint view with wall and frame view.
File Type:
DWG
File Size:
51 KB
Category::
Dwg Cad Blocks
Sub Category::
Windows And Doors Dwg Blocks
type:
Gold

Uploaded by:
Liam
White
