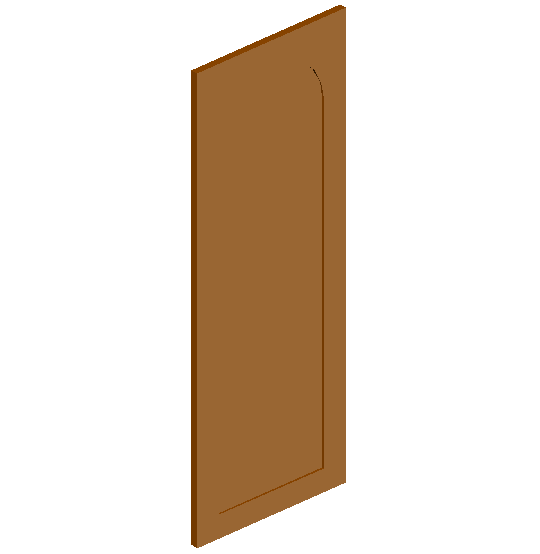3D view of door
Description
3D view of door dwg file with view of door in 3d view with circular shaped design on
top in 3D view of door.
File Type:
DWG
File Size:
12 KB
Category::
Dwg Cad Blocks
Sub Category::
Windows And Doors Dwg Blocks
type:
Gold

Uploaded by:
Liam
White
