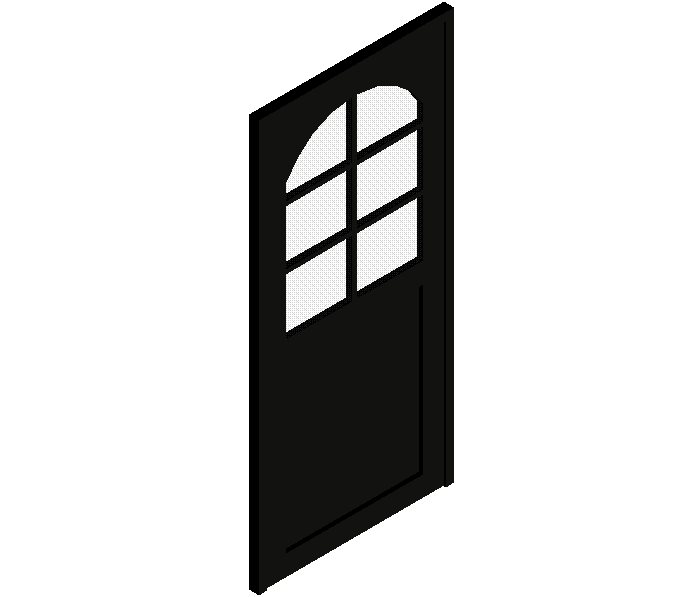Door design view in 3d with glass view
Description
Door design view in 3d with glass view dwg file with view of door in 3d with glass
view and circular and square shaped design.
File Type:
DWG
File Size:
34 KB
Category::
Dwg Cad Blocks
Sub Category::
Windows And Doors Dwg Blocks
type:
Gold

Uploaded by:
Liam
White

