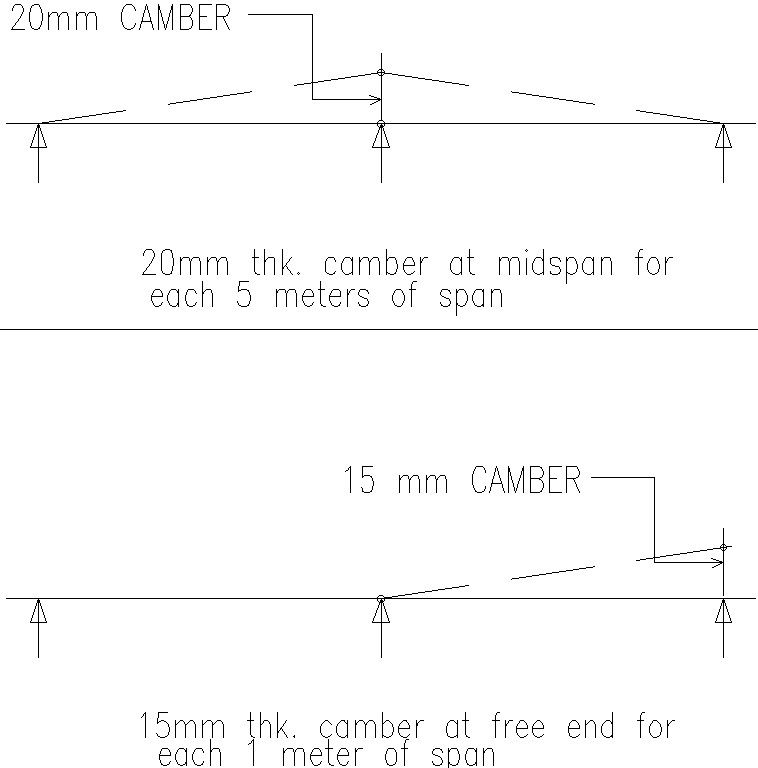Beam Chamber details in AutoCAD, Dwg files.
Description
This Architectural Drawing is AutoCAD 2d Drawing of Beam Chamber details in AutoCAD, Dwg files. A beam is a horizontal part used in building construction that spans an opening and supports a weight, which could be a brick or stone wall above the opening, in which case the beam is frequently referred to as a lintel. A flexure member of the structure is the beam. It experiences transverse loading from things like gravity loads and vertical loads. These loads cause the beam to bend and shear. Beams are horizontal structural components that support weight. For more details and information download the drawing file.
File Type:
DWG
File Size:
8.5 MB
Category::
Structure
Sub Category::
Section Plan CAD Blocks & DWG Drawing Models
type:
Gold

Uploaded by:
Eiz
Luna
