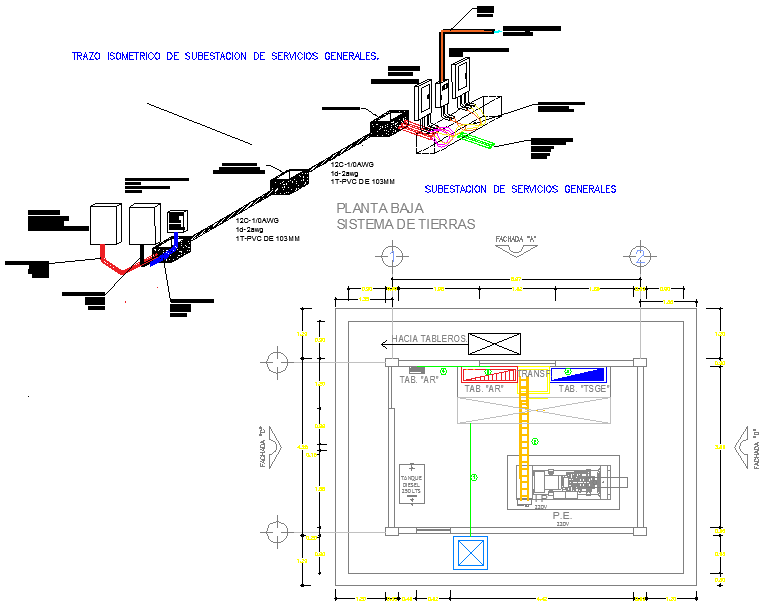Isometric Canalizaciones
Description
Isometric Canalizaciones dwg file.
Download in free autocad file of Isometric Canalizaciones with structure detailing, also have detailing of layout plan.
File Type:
DWG
File Size:
209 KB
Category::
Structure
Sub Category::
Section Plan CAD Blocks & DWG Drawing Models
type:
Free
Uploaded by:
K.H.J
Jani
