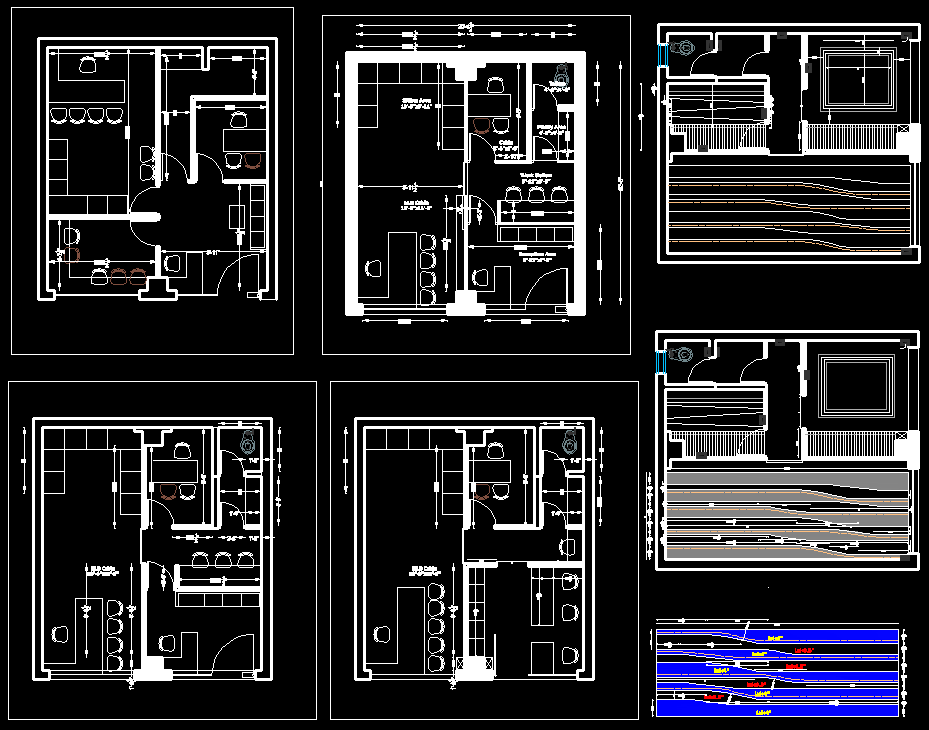
The Office work station CAD DWG drawing file is given in this drawing. This plan consists of MD Cabin, Reception Area, work station, sitting area, cabin, Pantry. The sitting area and the MD cabin are given with furniture. Each plan of the office work station also contains the MD cabin, Reception, Work station, and the cabins. Download this Autocad drawing file.