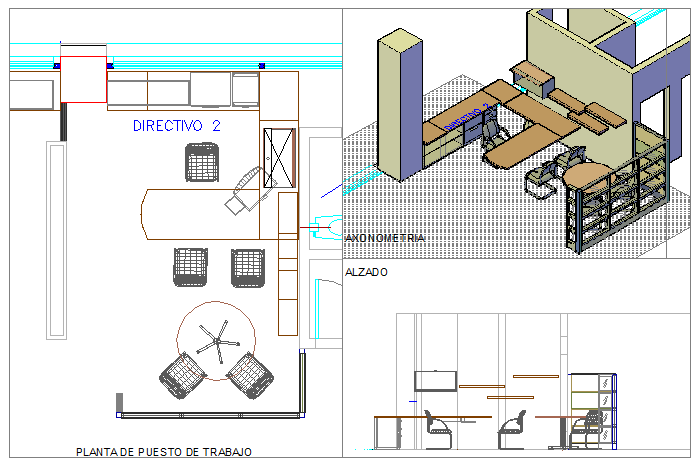Director table for office
Description
This is a Corporate office building use director office table design with plan, elevation, and 3D view also available in this file.
File Type:
DWG
File Size:
419 KB
Category::
Interior Design
Sub Category::
Corporate Office Interior
type:
Gold

Uploaded by:
Eiz
Luna
