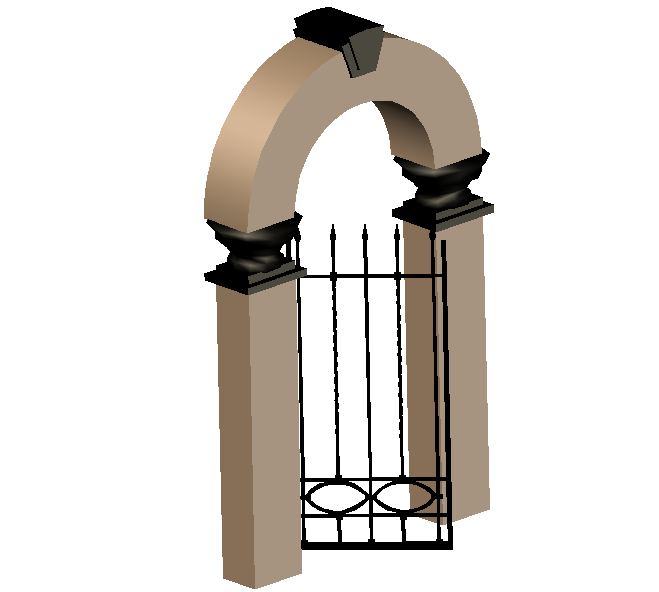Door design view with designer column in 3D
Description
Door design view with designer column in 3D dwg file with view of door and grill of
arrow shaped design with designer column view with arc view of column.
File Type:
DWG
File Size:
174 KB
Category::
Dwg Cad Blocks
Sub Category::
Windows And Doors Dwg Blocks
type:
Gold

Uploaded by:
Liam
White

