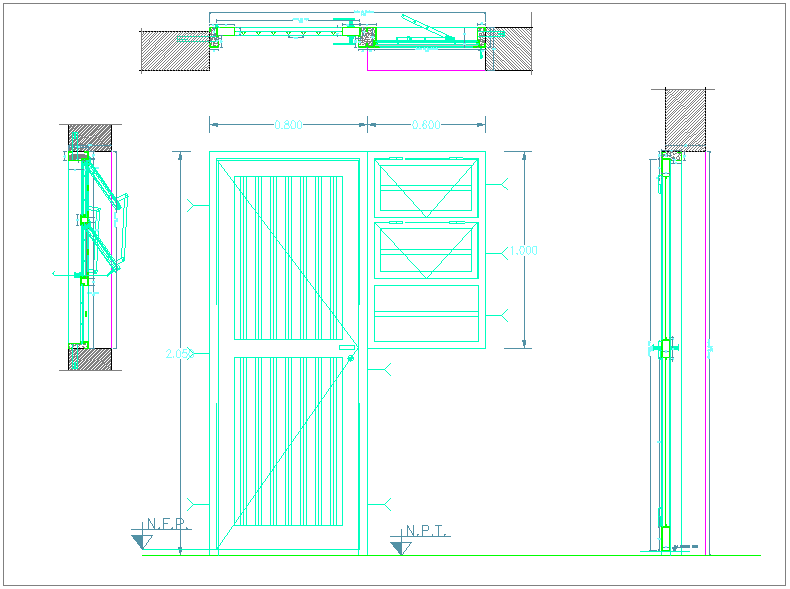Metallic door view with window
Description
Metallic door view with window dwg file with view of door with door dimension and
sectional view detail with sheet and wall view.
File Type:
DWG
File Size:
110 KB
Category::
Dwg Cad Blocks
Sub Category::
Windows And Doors Dwg Blocks
type:
Gold

Uploaded by:
Liam
White

