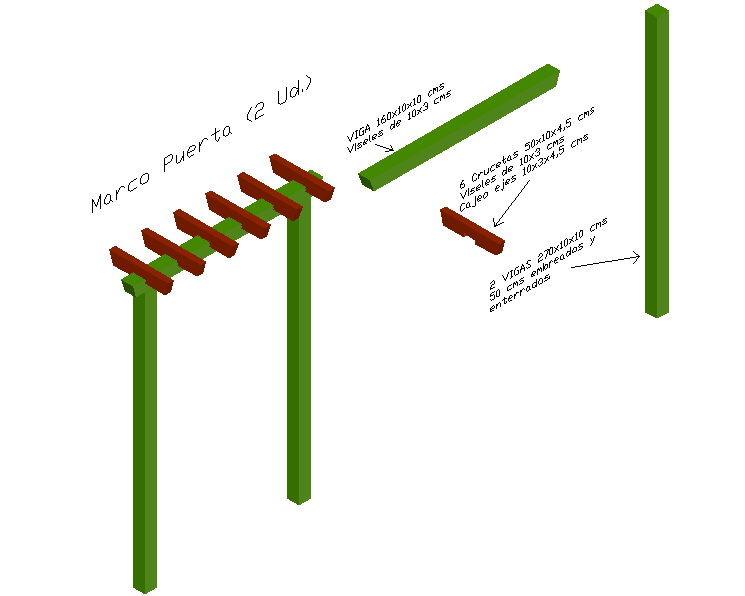Garden door design view with assembly view
Description
Garden door design view with assembly view dwg file with view of wooden beam and
crosspiece design with dimensional detail and assembly detail.
File Type:
DWG
File Size:
16 KB
Category::
Dwg Cad Blocks
Sub Category::
Windows And Doors Dwg Blocks
type:
Gold

Uploaded by:
Liam
White

