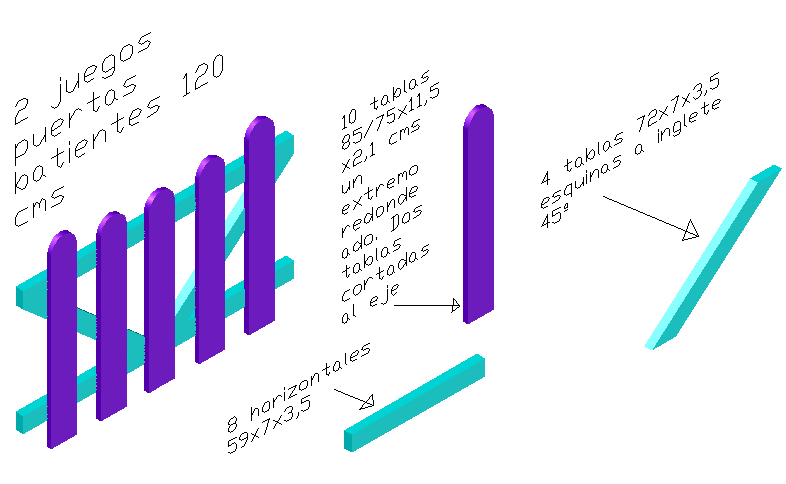Swing door design view in 3d
Description
Swing door design view in 3d dwg file with view of door with detail of one end round
ended board and table wood view with assembly view and dimensional detail of swing
door.
File Type:
DWG
File Size:
17 KB
Category::
Dwg Cad Blocks
Sub Category::
Windows And Doors Dwg Blocks
type:
Gold

Uploaded by:
Liam
White

