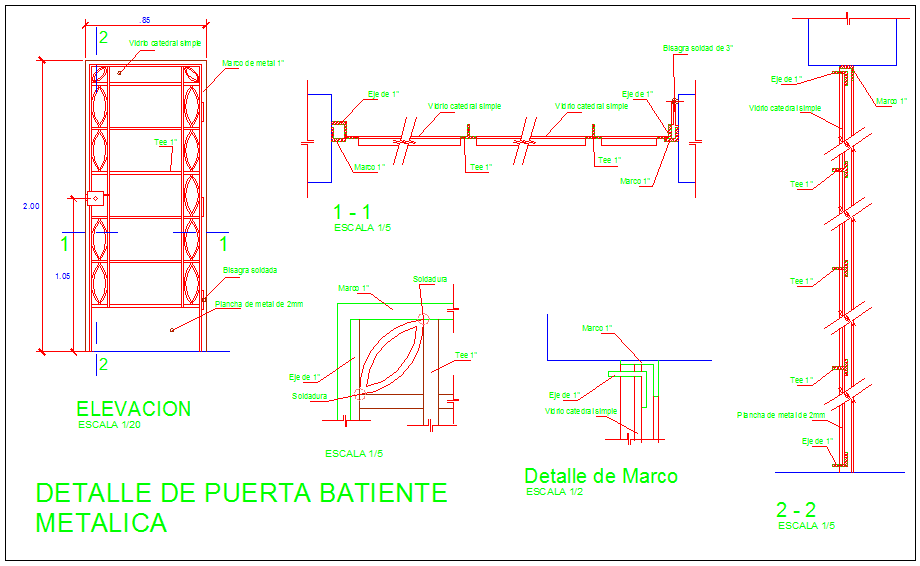Iron door detail view
Description
Iron door detail view dwg file with view of door with frame view with welding view
and tee joint and support view with dimensional view.
File Type:
DWG
File Size:
31 KB
Category::
Dwg Cad Blocks
Sub Category::
Windows And Doors Dwg Blocks
type:
Gold

Uploaded by:
Liam
White

