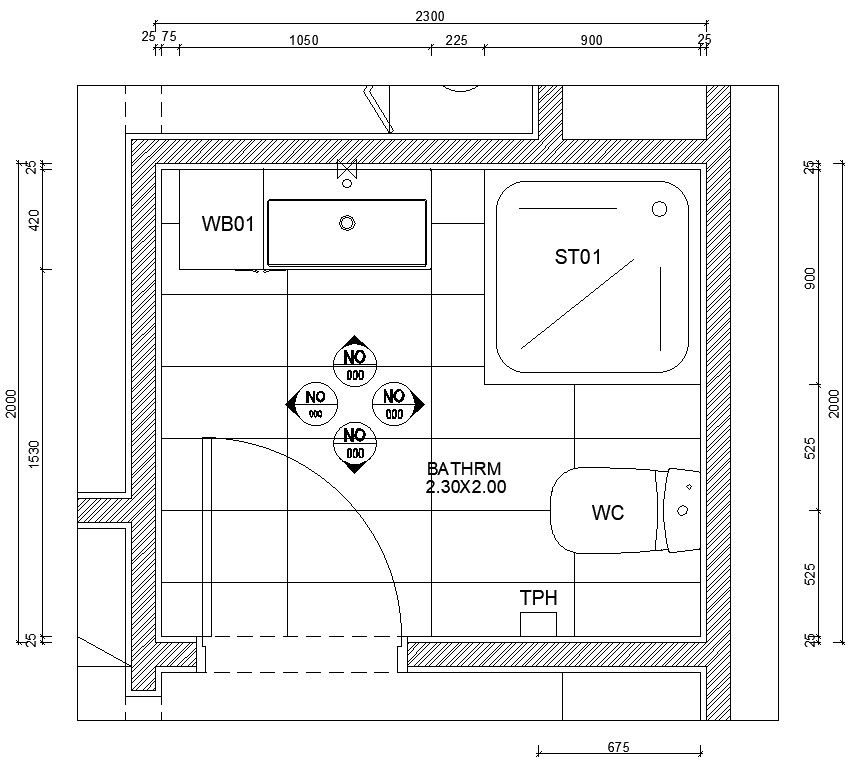2300 x 2000 bathroom plan in AutoCAD, dwg file.
Description
This Architectural Drawing is AutoCAD 2d drawing of 2300 x 2000 bathroom plan in AutoCAD, dwg file. An average sized bathroom is anywhere between 36-40 square feet for an apartment or small home. This size is the general size as it encompasses both ¾ baths as well as full baths, giving you just about enough room for a shower, a bath, a sink and a toilet. For more details and information download the drawing file.

Uploaded by:
Eiz
Luna
