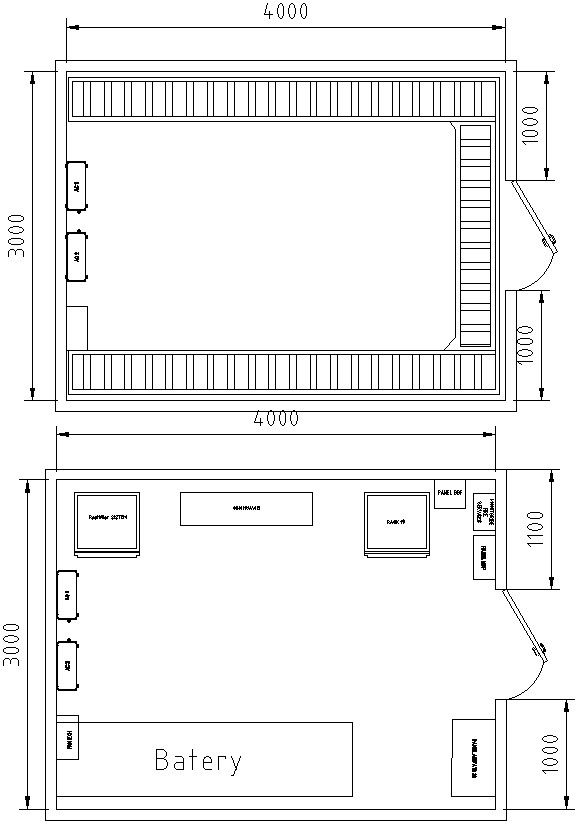Floor plan of a genset shelter in AutoCAD, Dwg file.
Description
This Architectural Drawing is AutoCAD, 2dd rawing of Floor plan of a genset shelter in AutoCAD, Dwg file. The genset and its equipment (control panel, fuel tank, exhaust silencer, etc.) are integral together and this integrity should be considered during the design phase. The genset room floor should be liquid-tight to prevent leakage of oil, fuel, or cooling liquid into nearby soil. For more details and information download the drawing file.

Uploaded by:
Eiz
Luna
