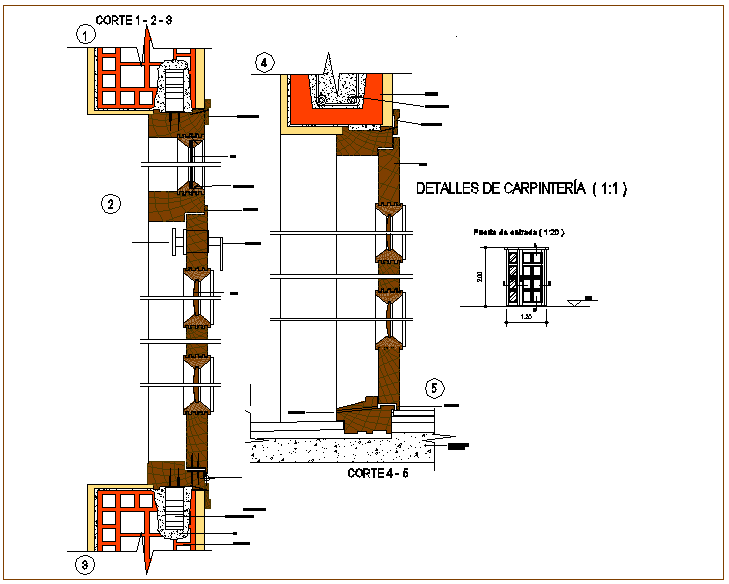Window and door view with sectional detail
Description
Window and door view with sectional detail dwg file with view of steel arm and nailing
counter,wall,frame and door view with dimensional and sectional detail.
File Type:
DWG
File Size:
70 KB
Category::
Dwg Cad Blocks
Sub Category::
Windows And Doors Dwg Blocks
type:
Gold

Uploaded by:
Liam
White

