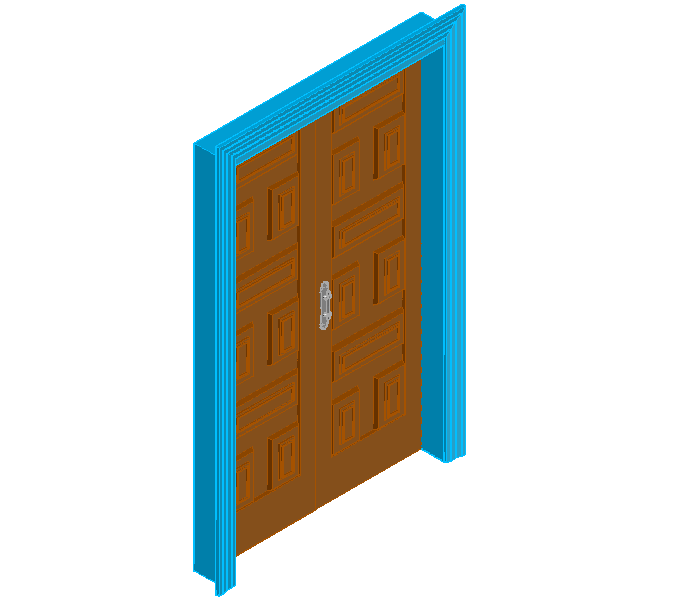Double door design with wooden frame
Description
Double door design with wooden frame dwg file with view of double door,designer
handle view and square shaped design view in door.
File Type:
DWG
File Size:
172 KB
Category::
Dwg Cad Blocks
Sub Category::
Windows And Doors Dwg Blocks
type:
Gold

Uploaded by:
Liam
White
