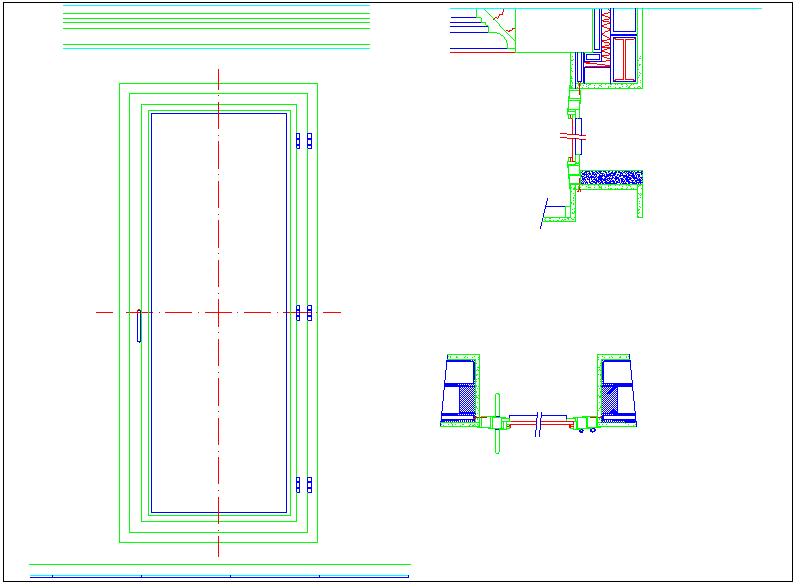Glass door view with sectional detail
Description
Glass door view with sectional detail dwg file with door view,hinge and handle view of
door and sectional detail with wall and screw view.
File Type:
DWG
File Size:
60 KB
Category::
Dwg Cad Blocks
Sub Category::
Windows And Doors Dwg Blocks
type:
Gold

Uploaded by:
Liam
White
