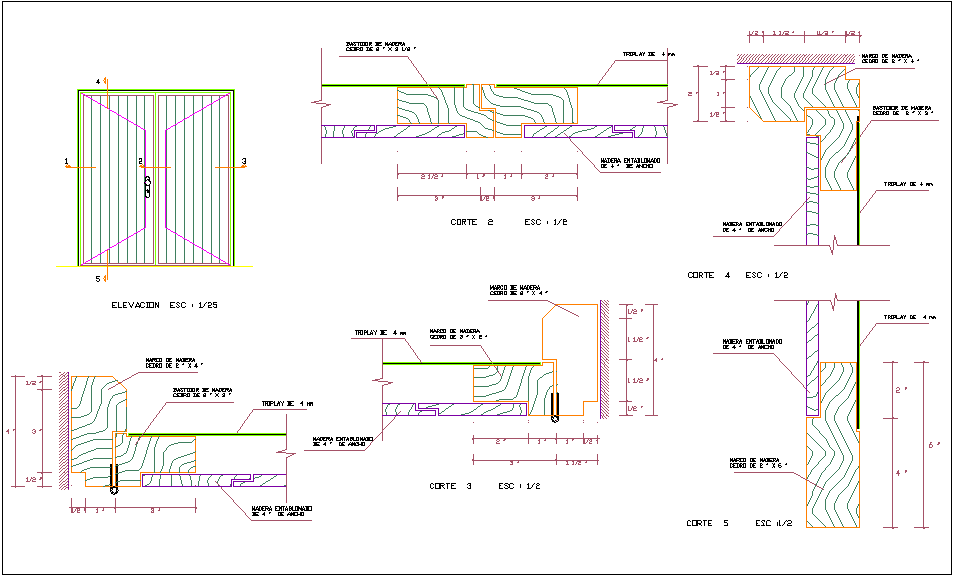Double door view design with wooden detail
Description
Double door view design with wooden detail dwg file with view of double door with
lock and frame and wall detail with dimensional view.
File Type:
DWG
File Size:
40 KB
Category::
Dwg Cad Blocks
Sub Category::
Windows And Doors Dwg Blocks
type:
Gold

Uploaded by:
Liam
White
