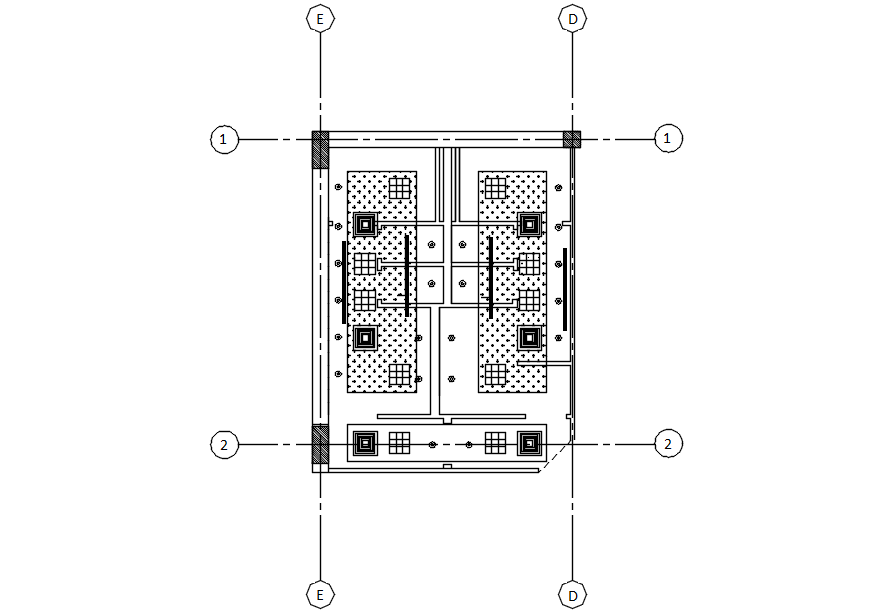False ceiling design in detail AutoCAD drawing, dwg file, CAD file
Description
This architectural drawing is False ceiling design in detail AutoCAD drawing, dwg file, CAD file. False ceiling design is usually suspended by wood or metal frames and the illusion it brings of a lower ceiling, sometimes with parts of the original ceiling on display, has earned it the moniker 'dropped ceiling'. The construction of a false ceiling can be done in any home, irrespective of size. For more details and information download the drawing file.
Uploaded by:
viddhi
chajjed
