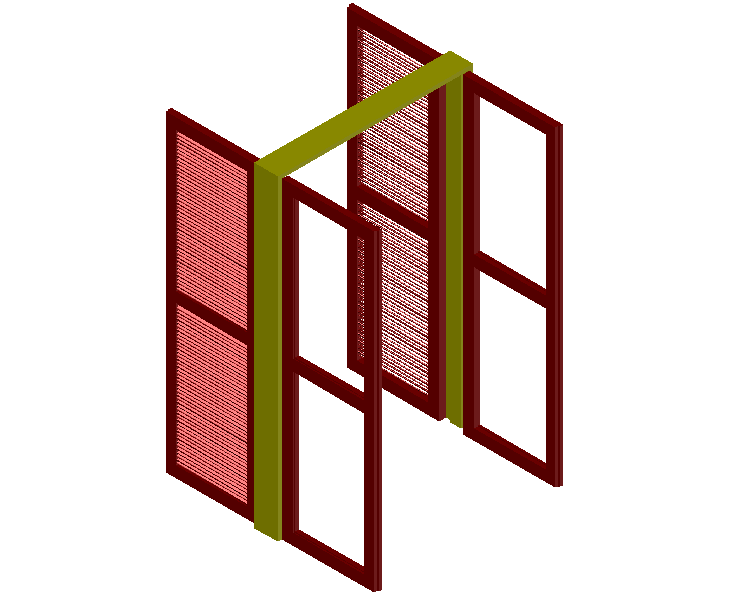3D design with door and window view
Description
3D design with door and window view dwg file with door view and view of wooden frame and window view with wooden fins.
File Type:
DWG
File Size:
290 KB
Category::
Dwg Cad Blocks
Sub Category::
Windows And Doors Dwg Blocks
type:
Gold

Uploaded by:
Liam
White

