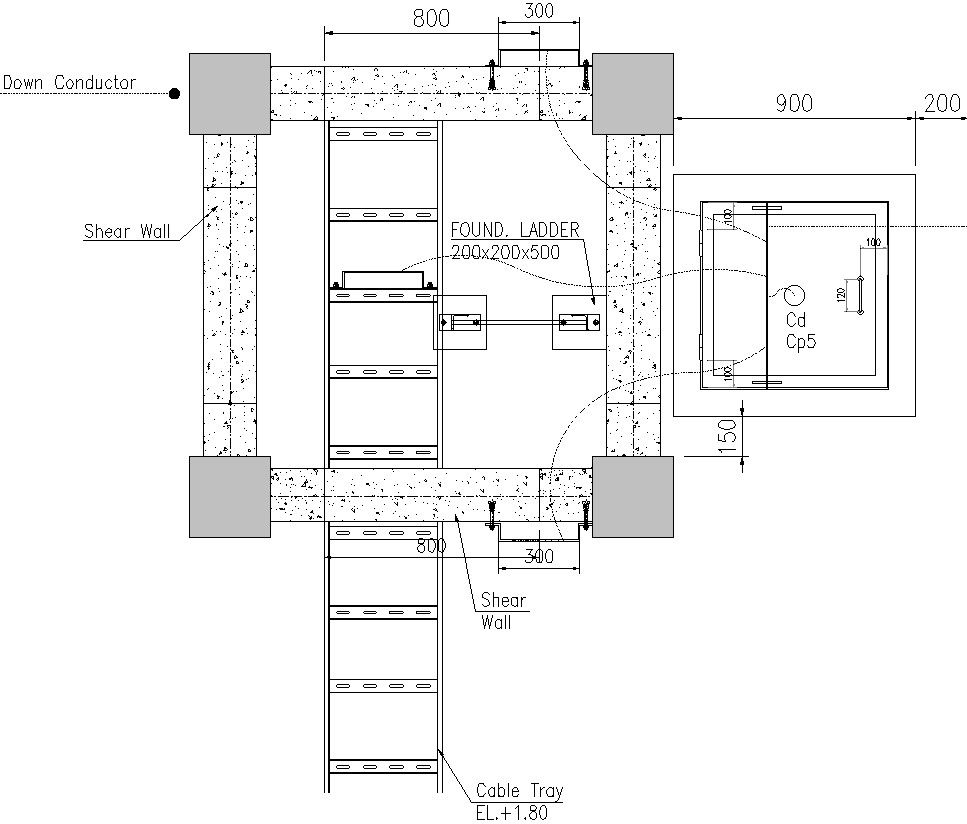Foundation ladder and Shear wall details in AutoCAD, dwg file.
Description
This Architectural Drawing is AutoCAD 2d drawing of Foundation ladder and Shear wall details in AutoCAD, dwg file. A shear wall is a general term for a wall that is designed and constructed to resist racking from forces such as wind using masonry, concrete, cold-formed steel, or wood framing. Shear walls significantly reduce the sway of a structure to reduce damage to the structure and its contents. For more details and information download the drawing file.
File Type:
DWG
File Size:
1.9 MB
Category::
Construction
Sub Category::
Concrete And Reinforced Concrete Details
type:
Gold

Uploaded by:
Eiz
Luna
