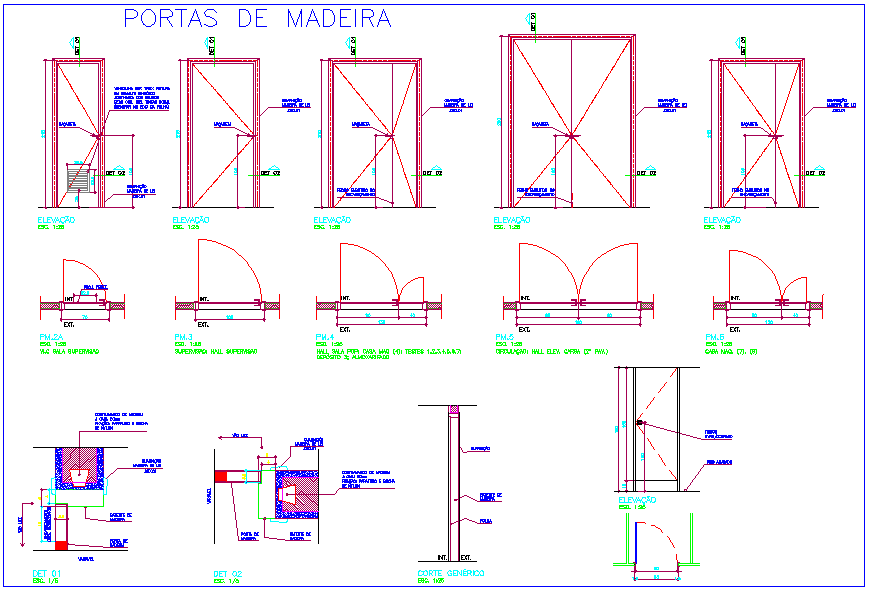Different types door design view
Description
Different types door design view dwg file with door view of different size and shape
and sectional detail view of frame and wall view with necessary dimensional detail.
File Type:
DWG
File Size:
303 KB
Category::
Dwg Cad Blocks
Sub Category::
Windows And Doors Dwg Blocks
type:
Gold

Uploaded by:
Liam
White
