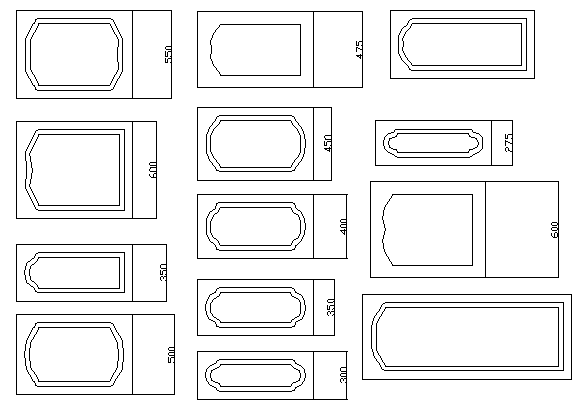Door design blocks details dwg file
Description
Door design blocks details dwg file.
Door design blocks details that includes a different kind of wooden cut door design blocks in different sizes and much more of door blocks details.
File Type:
DWG
File Size:
15 KB
Category::
Dwg Cad Blocks
Sub Category::
Windows And Doors Dwg Blocks
type:
Gold
Uploaded by:

