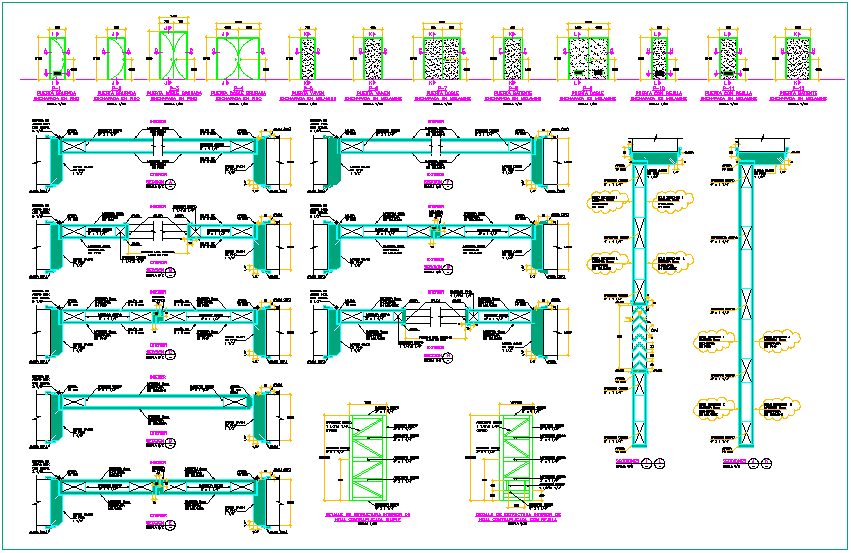Single and double door with exterior and interior view
Description
Single and double door with exterior and interior view dwg file with view of door with
dimension,frame and handle view of door with sectional detail of exterior and interior
view.
File Type:
DWG
File Size:
128 KB
Category::
Dwg Cad Blocks
Sub Category::
Windows And Doors Dwg Blocks
type:
Gold

Uploaded by:
Liam
White

