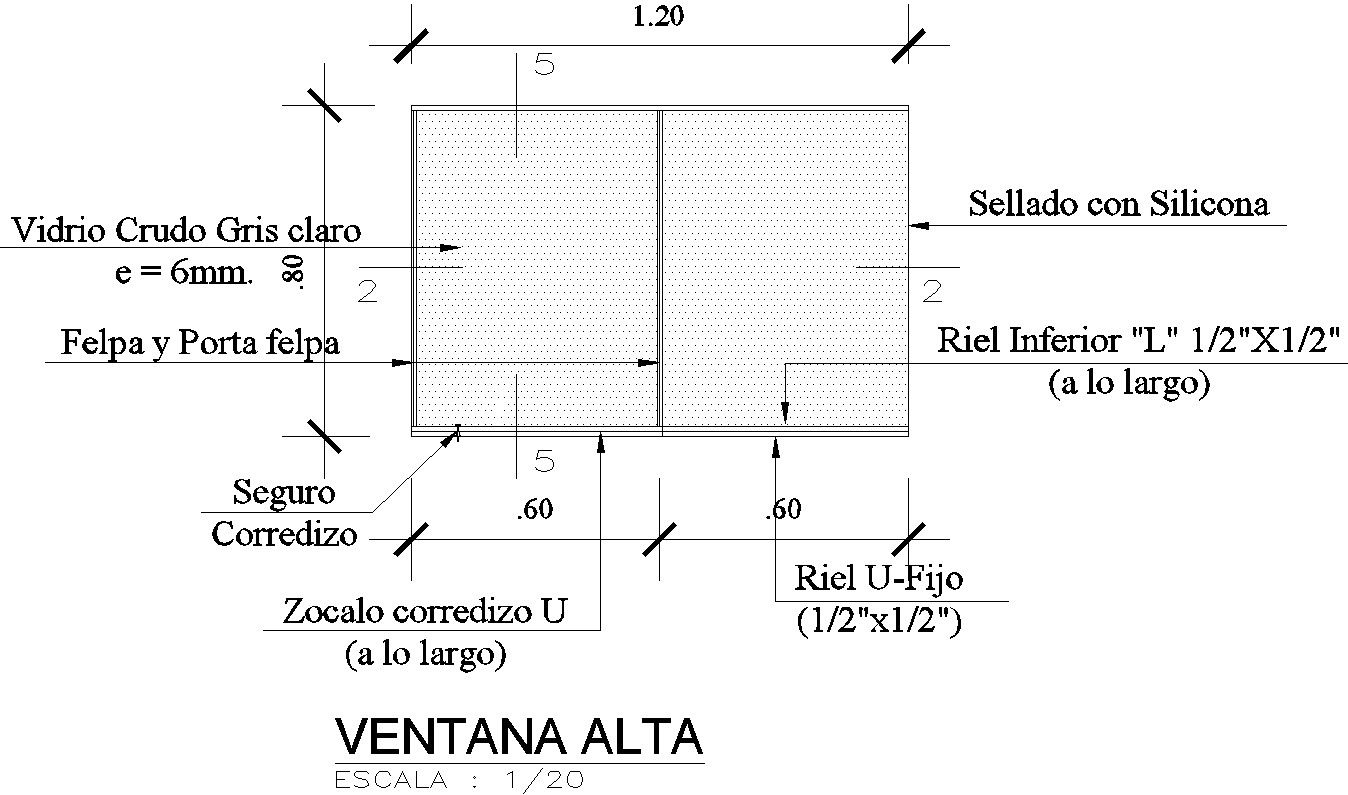High window design in detail AutoCAD drawing, dwg file, CAD file
Description
This architectural drawing is High window design in detail AutoCAD drawing, dwg file, CAD file. In this drawing there were Silicone Sealed, Bottom Rail "L" 1/2"X1/2", U-Fixed Rail 1/2"x1/2", Sliding plinth, Raw Light Gray Glass, Plush and plush holder, etc. are given with details. For more details and information download the drawing file.
Uploaded by:
viddhi
chajjed
