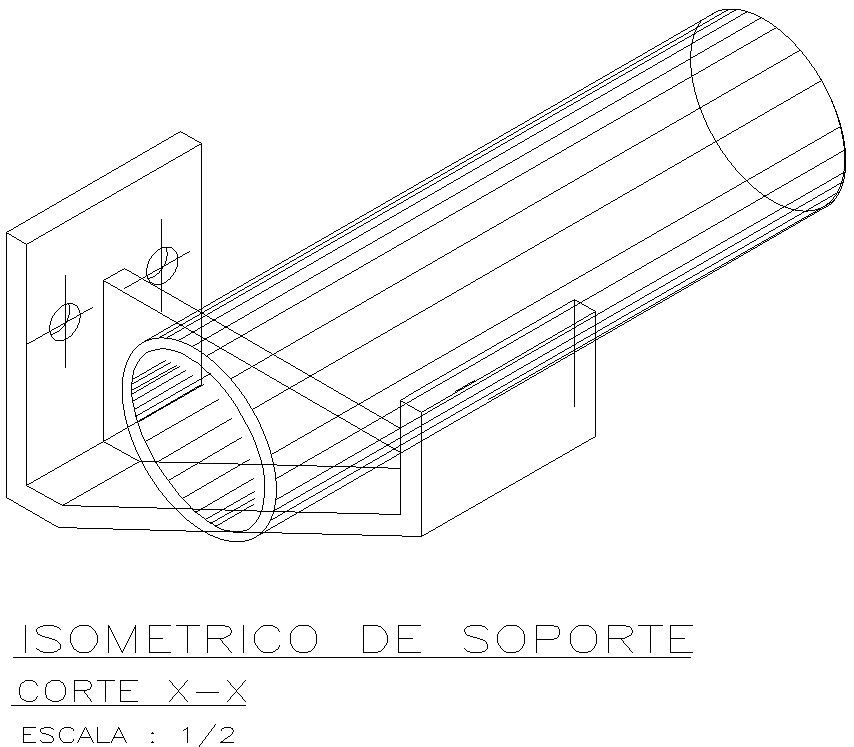Isometric support of structural member in detail AutoCAD drawing, CAD file, dwg file
Description
This architectural drawing is Isometric support of structural member in detail AutoCAD drawing, CAD file, dwg file. An element of a building or structure known as a structural support is responsible for providing the rigidity and strength required to withstand internal forces and safely direct them to the ground. Building support structures experience internal forces as a result of external loads acting on them. For more details and information download the drawing file.
Uploaded by:
viddhi
chajjed
