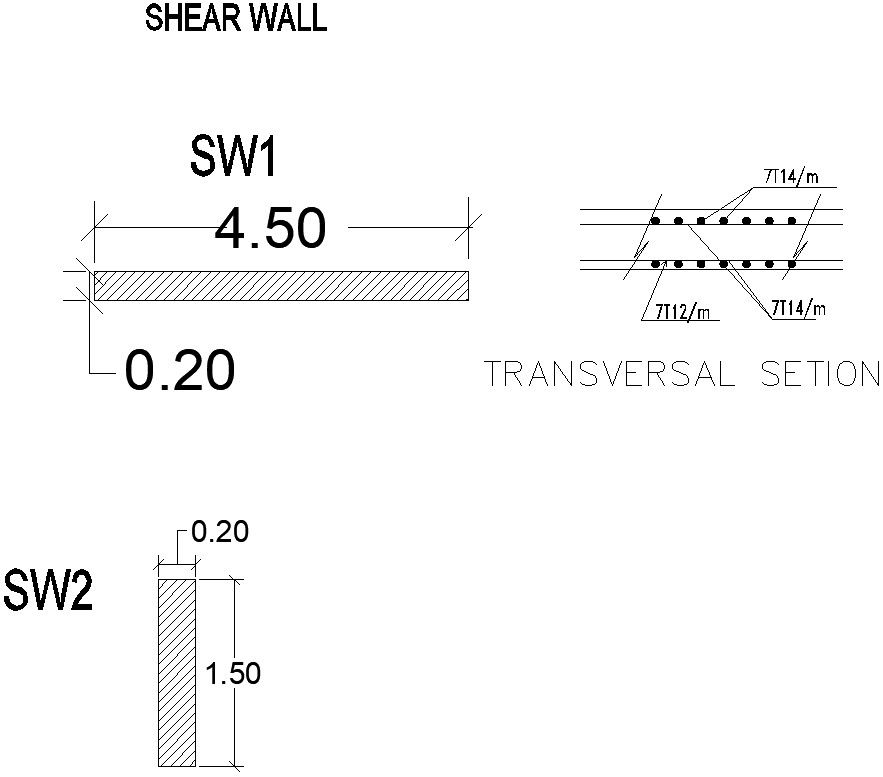Transversal section detail of shear wall in AutoCAD, dwg file.
Description
This Architectural Drawing is AutoCAD 2d drawing of Transversal section detail of shear wall in AutoCAD, dwg file. Generally shear walls are either plane or flanged in section, while core walls consists of channel sections. A wall that uses masonry, concrete, cold-formed steel, or wood frame and is intended and built to resist racking from pressures like wind is referred to as a shear wall. Shear barriers greatly lessen a building's sway to prevent harm to the building and its contents.

Uploaded by:
Eiz
Luna
