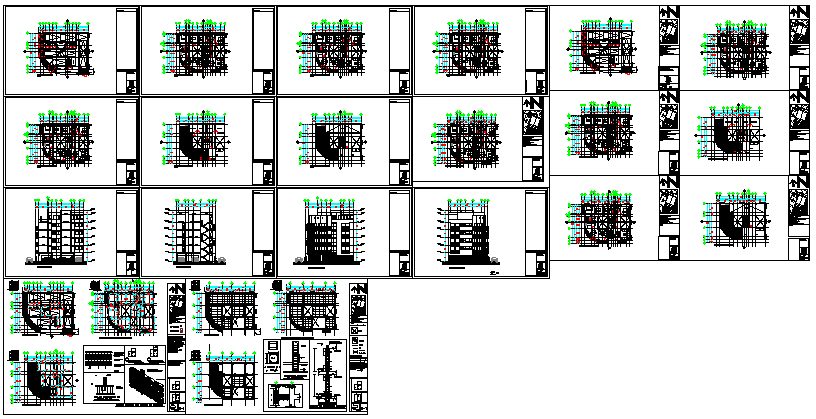Apartment design drawing
Description
Here the Apartment design drawing with plan design drawing, center line design drawing section design drawing, elevation design drawing, stair section design drawing in this auto cad file.
Uploaded by:
zalak
prajapati
