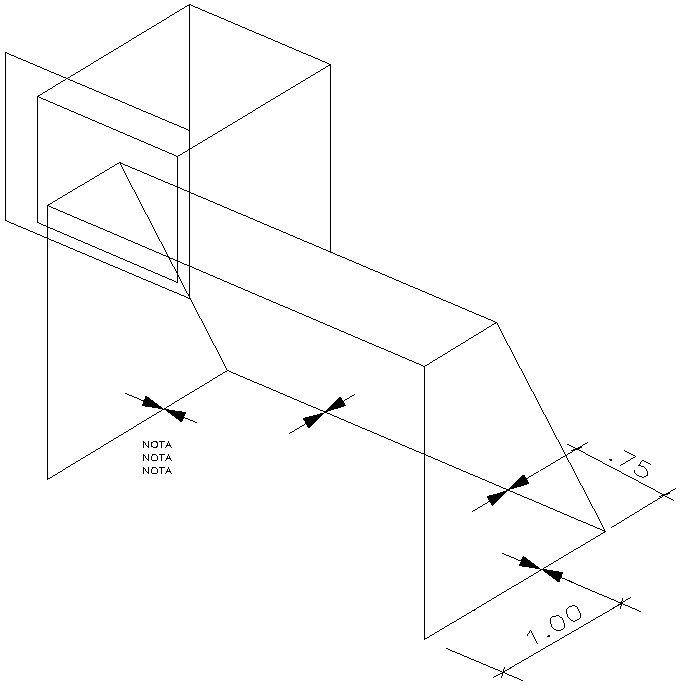Typical drawing of structural member in detail AutoCAD drawing, dwg file, CAD file
Description
This architectural drawing is Typical drawing of structural member in detail AutoCAD drawing, dwg file, CAD file. Depending on their functional needs, the members or components that make up a structure can have many forms or shapes. Beams, columns and tension structures, frames, and trusses are examples of structural members. For more details and information download the drawing file.
Uploaded by:
viddhi
chajjed
