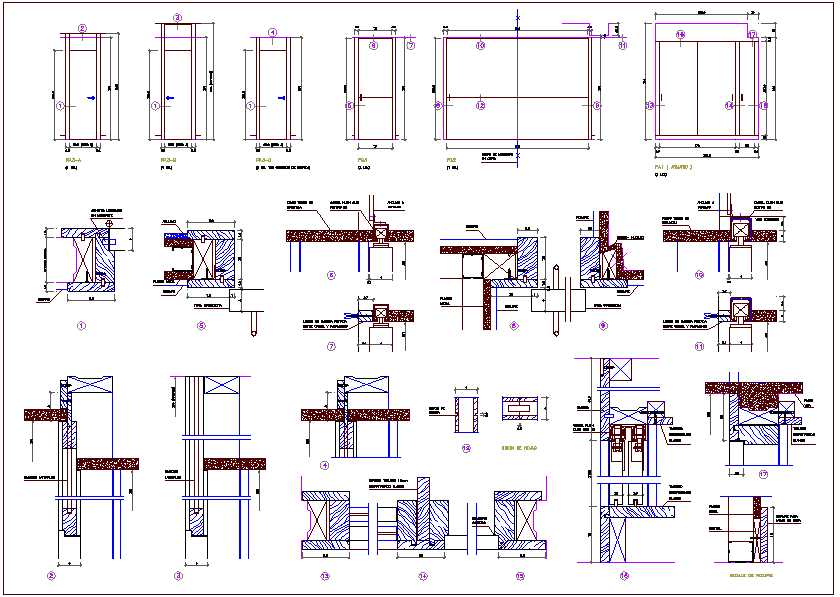Door view with wooden detail
Description
Door view with wooden detail dwg file with different size door view with dimensional
detail and detail view of frame,wall and screw and sectional detail view.
File Type:
DWG
File Size:
168 KB
Category::
Dwg Cad Blocks
Sub Category::
Windows And Doors Dwg Blocks
type:
Gold

Uploaded by:
Liam
White
