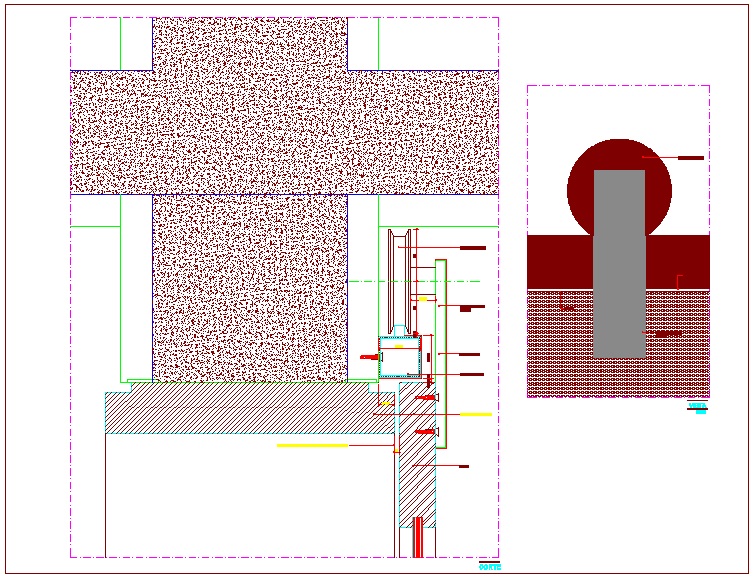Sliding door design with wheel view
Description
Sliding door design with wheel view dwg file with view of view of door and sheave view with holder and view of screw and concert area in Sliding door design with wheel view.
File Type:
DWG
File Size:
36 KB
Category::
Dwg Cad Blocks
Sub Category::
Windows And Doors Dwg Blocks
type:
Gold

Uploaded by:
Liam
White

