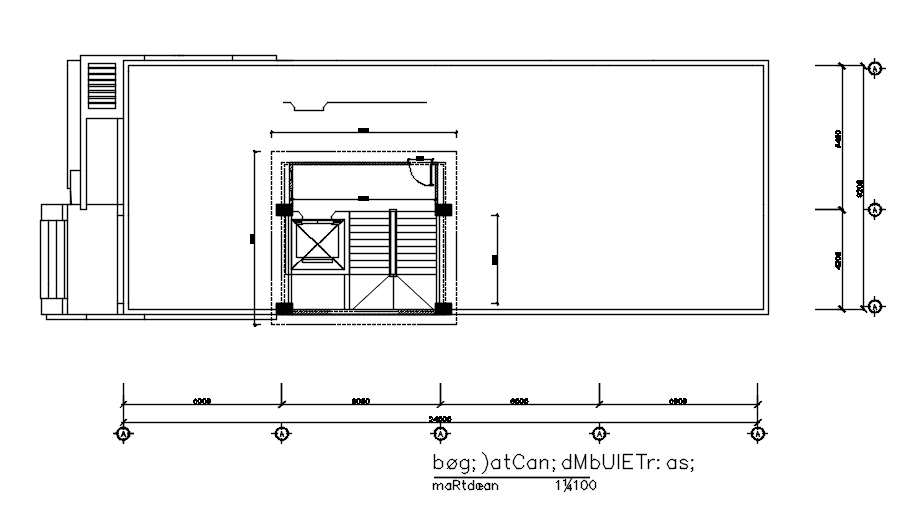Basement floor plan of hotel in detail AutoCAD drawing, dwg file, CAD file
Description
This architectural drawing is Basement floor plan of hotel in detail AutoCAD drawing, dwg file, CAD file. A building's basement is a floor that is partially or entirely below grade. There are many various materials that can be used to build a basement, but there are primarily three types: precast panel basements, masonry basement walls, and walls made of poured concrete. For more details and information download the drawing file.
Uploaded by:
viddhi
chajjed

