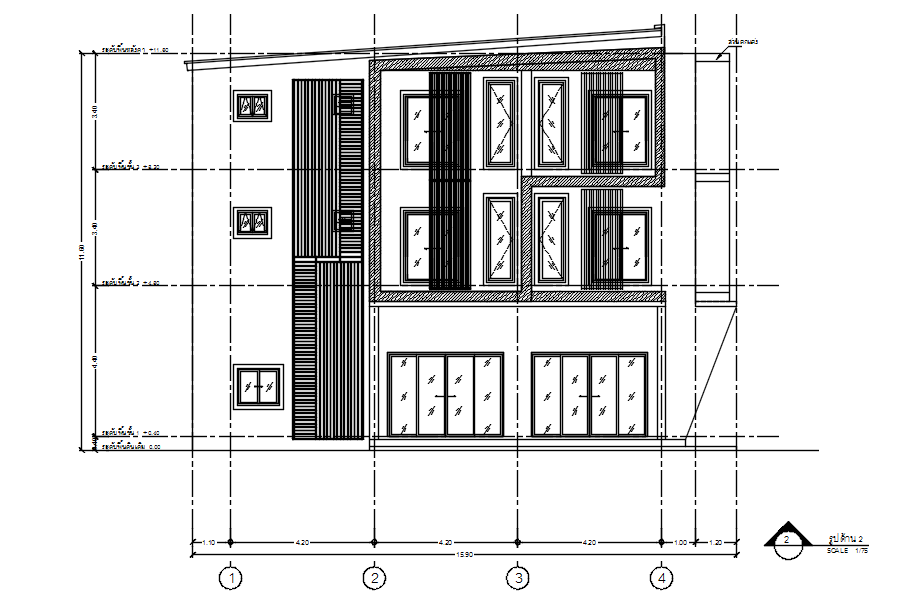Front elevation of G+2 storey building in detail AutoCAD drawing, dwg file, CAD file
Description
This architectural drawing is Front elevation of G+2 storey building in detail AutoCAD drawing, dwg file, CAD file. Front elevation is the side of the home that houses the front door, any windows, or the front porch. This side of the house might be the one that has a front yard or faces the street. The "entrance elevation" is another name for this. For more details and information download the drawing file.
Uploaded by:
viddhi
chajjed

