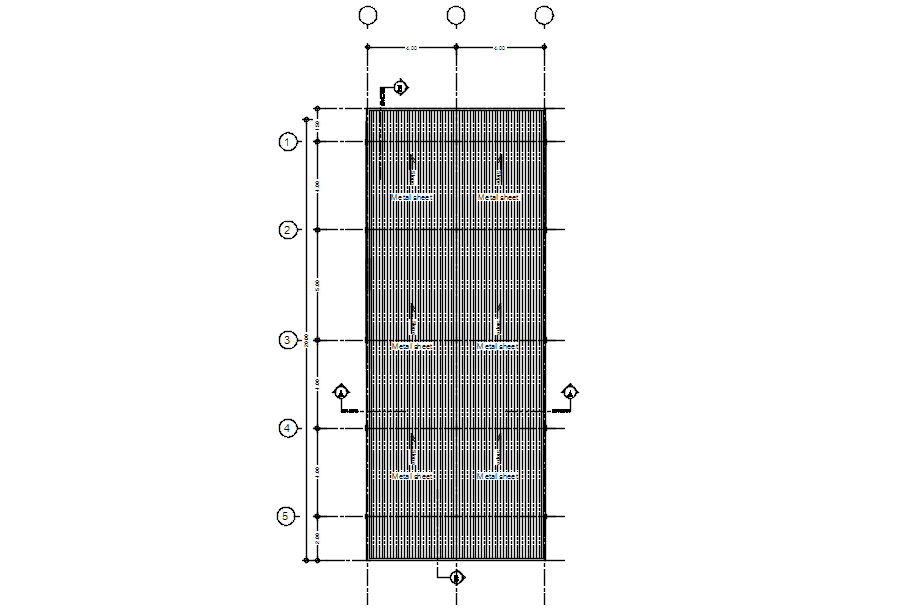Roof plan of two storey house in detail AutoCAD drawing, CAD file, dwg file
Description
This architectural drawing is Roof plan of two storey house in detail AutoCAD drawing, CAD file, dwg file. A roof design outlines the size of the roof, the pitch and slope requirements, where vents and drainage should be located, and the material requirements. Framing information could also be included. A roof framing plan may include: Window and skylight sizes and designs, depending on the complexity of the roof. For more details and information download the drawing file.
Uploaded by:
viddhi
chajjed
