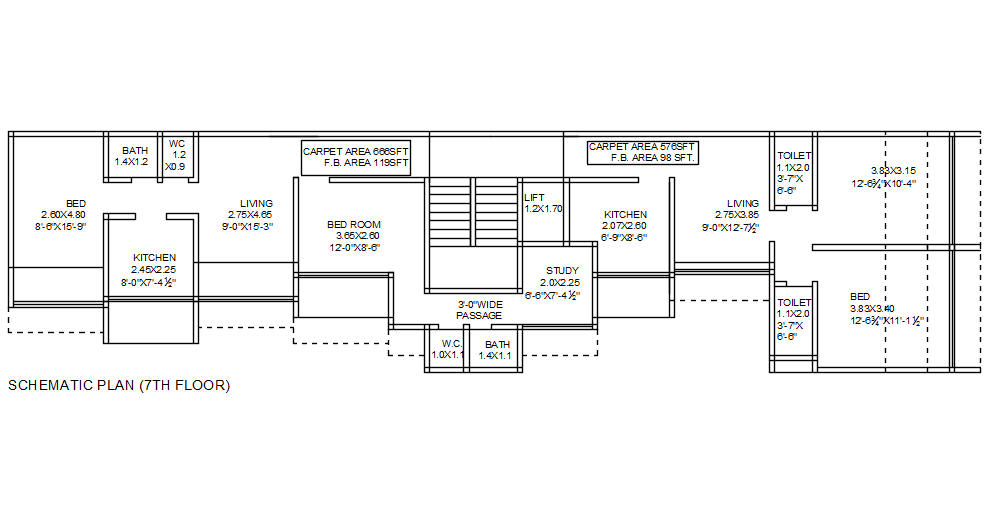7th floor plan of apartment in detail AutoCAD drawing, dwg file, CAD file
Description
This architectural drawing is 7th floor plan of apartment in detail AutoCAD drawing, dwg file, CAD file. A good floor design has the right room sizes and proportions, fewer hallways, enough storage, and universal accessibility. To fully take use of the surroundings, a smart floor plan also considers solar orientation and outdoor views. For more details and information download the drawing file.
Uploaded by:
viddhi
chajjed
