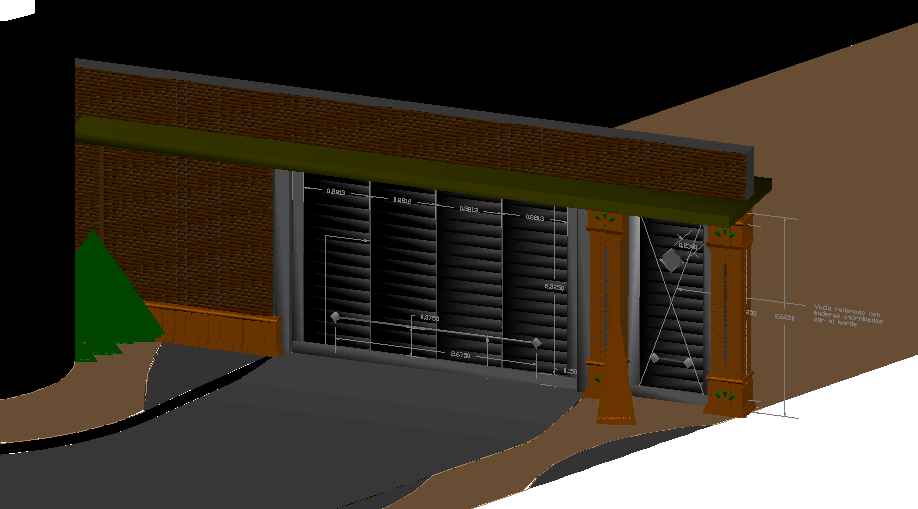Inner door design view in 3D
Description
Inner door design view in 3D dwg file with view of door and wall view with column
and dimension view in Inner door design view in 3D.
File Type:
DWG
File Size:
1.2 MB
Category::
Dwg Cad Blocks
Sub Category::
Windows And Doors Dwg Blocks
type:
Gold

Uploaded by:
Liam
White

