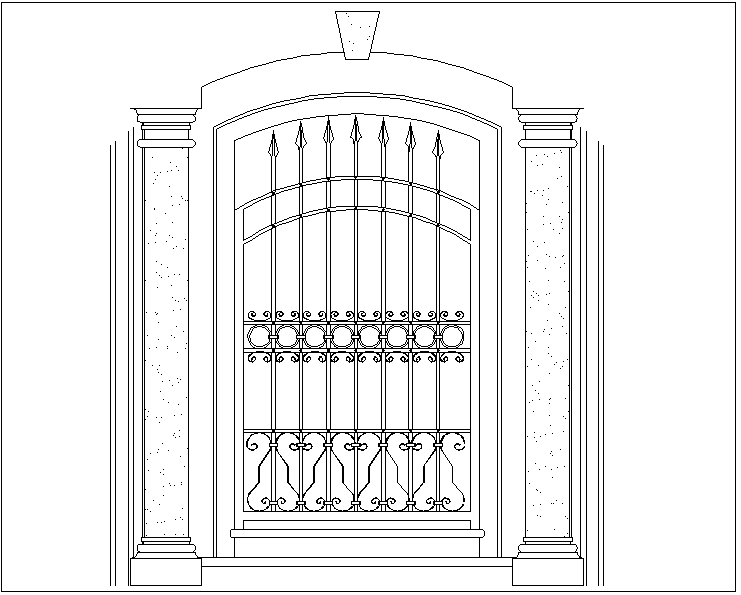Iron door design view with column view
Description
Iron door design view with column view dwg file with view of door with arrow shaped bar and flower view with designer column.
File Type:
DWG
File Size:
19 KB
Category::
Dwg Cad Blocks
Sub Category::
Windows And Doors Dwg Blocks
type:
Gold

Uploaded by:
Liam
White

