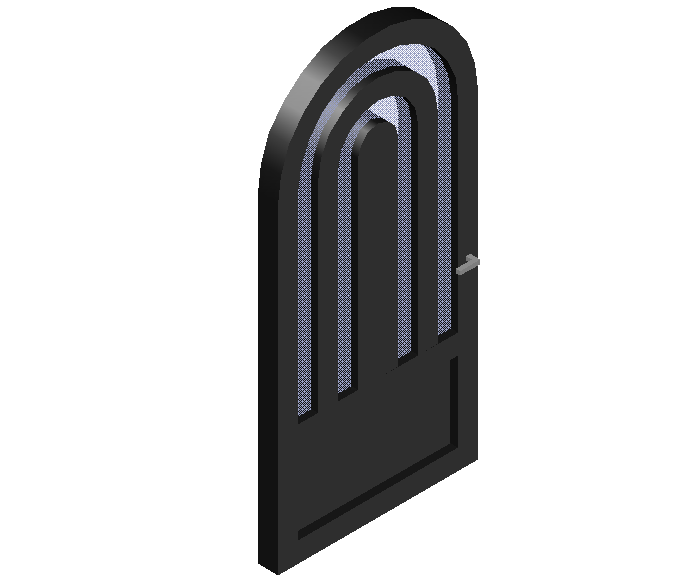Upper round type door design with glass view in 3D
Description
Upper round type door design with glass view in 3D dwg file with view of door with handle view of door and upper round view with glass view in door.
File Type:
DWG
File Size:
21 KB
Category::
Dwg Cad Blocks
Sub Category::
Windows And Doors Dwg Blocks
type:
Gold

Uploaded by:
Liam
White

