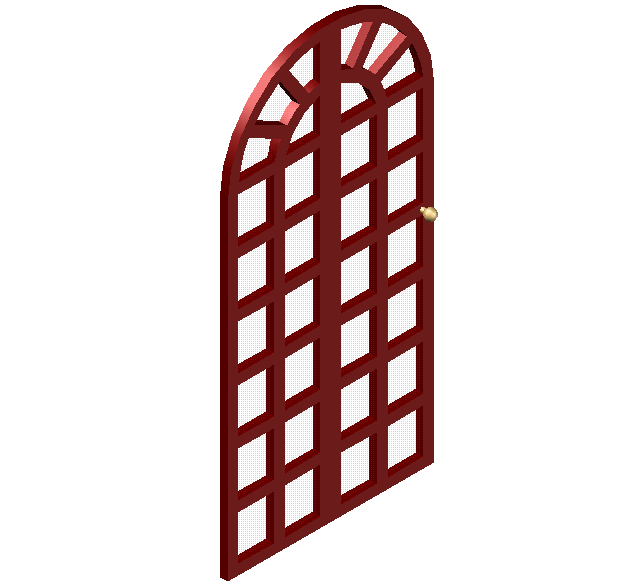3d view of designer door
Description
3d view of designer door dwg file with view of door and square view in door and lock
view of door in 3d view of designer door.
File Type:
DWG
File Size:
65 KB
Category::
Dwg Cad Blocks
Sub Category::
Windows And Doors Dwg Blocks
type:
Gold

Uploaded by:
Liam
White

