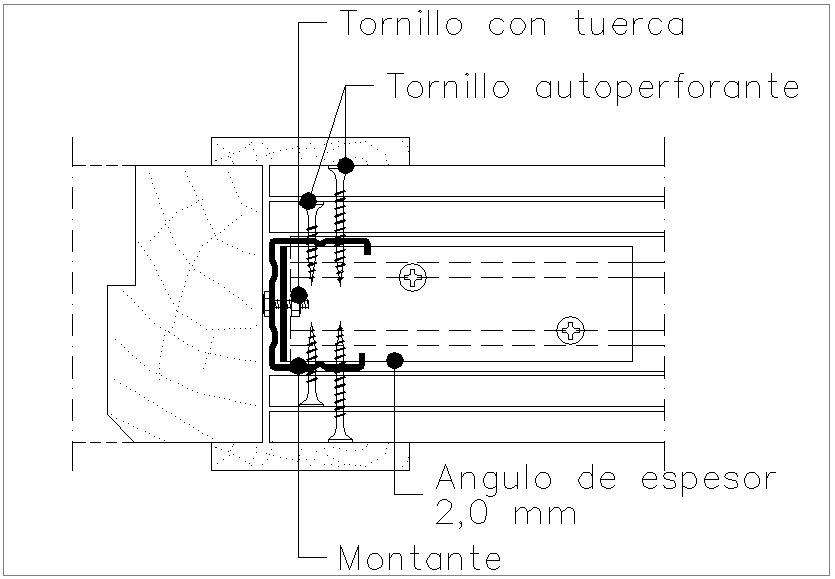Door frame view with plaster panel view
Description
Door frame view with plaster panel view dwg file with view of wooden frame view
with screw and nut and panel view.
File Type:
DWG
File Size:
27 KB
Category::
Dwg Cad Blocks
Sub Category::
Windows And Doors Dwg Blocks
type:
Gold

Uploaded by:
Liam
White

