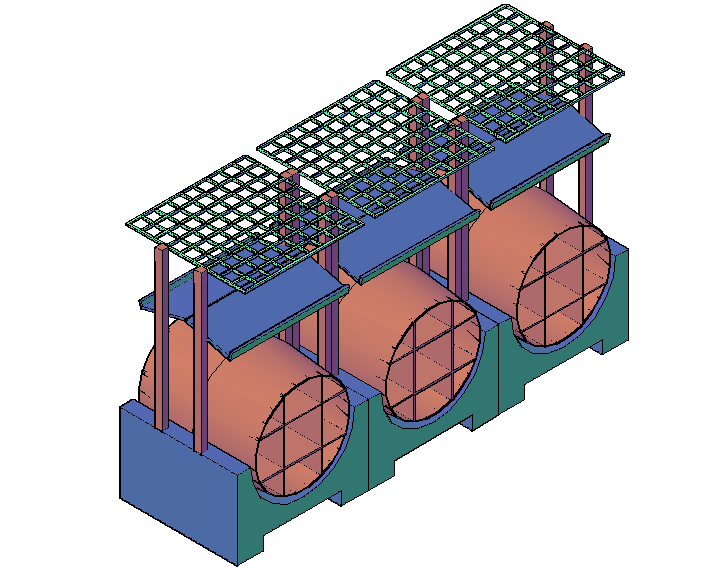Cellar type exhibitor 3d view design
Description
Cellar type exhibitor 3d view design dwg file with view of cellar and its base and column view with grill view on top of cellar in Cellar type exhibitor 3d view design.
File Type:
DWG
File Size:
293 KB
Category::
Dwg Cad Blocks
Sub Category::
Windows And Doors Dwg Blocks
type:
Gold

Uploaded by:
Liam
White

