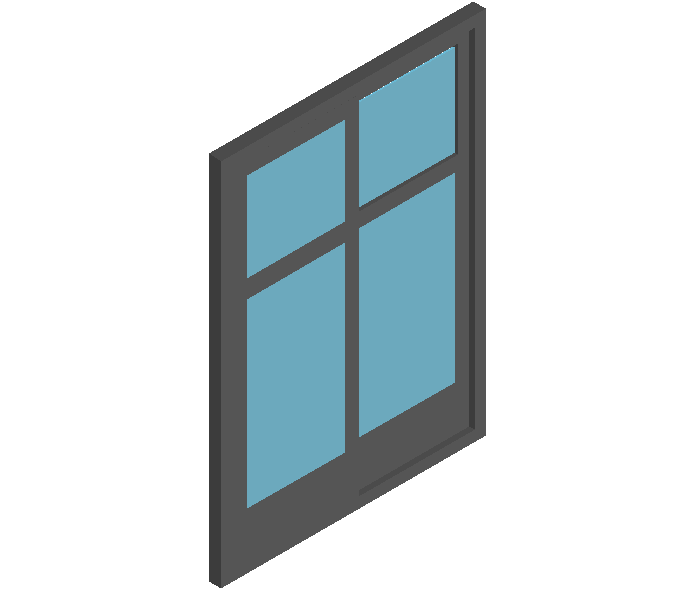Door design 3d view for size of 150x210
Description
Door design 3d view for size of 150x210 dwg file with view of door view with square
shaped design of door.
File Type:
DWG
File Size:
20 KB
Category::
Dwg Cad Blocks
Sub Category::
Windows And Doors Dwg Blocks
type:
Gold

Uploaded by:
Liam
White

