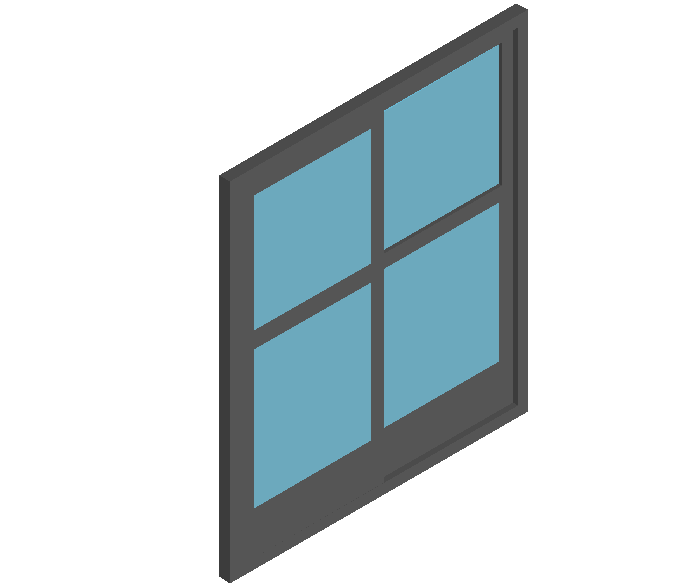Door 3d view for size of 180x210
Description
Door 3d view for size of 180x210 dwg file with view of door and square shaped
design view of door.
File Type:
DWG
File Size:
20 KB
Category::
Dwg Cad Blocks
Sub Category::
Windows And Doors Dwg Blocks
type:
Gold

Uploaded by:
Liam
White

